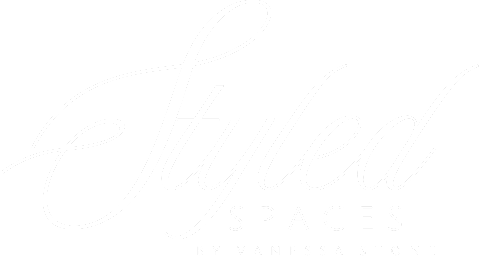5 Tips For Functional Interior Design
- Aug 19, 2024
- 3 min read

Interior design is about more than just making a space look beautiful—it's about creating an environment that is both aesthetically pleasing and highly functional. A well-designed space should not only reflect your personal style but also cater to your daily needs, ensuring comfort and practicality. Here are five essential tips to help you achieve a functional interior design in your home.
1. Prioritize Space Planning
Space planning is the foundation of functional interior design. Before choosing furniture or decor, it's crucial to assess how you intend to use each room. Consider the flow of movement and how different areas will connect. For example, in a living room, the seating arrangement should facilitate conversation and allow easy access to other parts of the home. By planning the layout effectively, you can make the most of the available space and ensure that every square foot serves a purpose.
Key Takeaway:
Invest time in planning the layout before making any design decisions. This ensures that the space is not only beautiful but also practical and easy to navigate.
2. Choose Multifunctional Furniture
Incorporating multifunctional furniture is a smart way to maximize functionality, especially in smaller spaces. Pieces like a sofa bed, a coffee table with storage, or a dining table that doubles as a workspace can serve multiple purposes. This approach reduces clutter and allows your home to adapt to different needs, whether you're hosting guests or simply relaxing.
Key Takeaway:
Opt for furniture that offers more than one function to save space and increase the versatility of your home.
3. Focus on Lighting
Lighting plays a crucial role in functional interior design. It affects both the ambiance and usability of a space. Ensure that each room has a combination of ambient, task, and accent lighting. For instance, in a kitchen, overhead lighting provides general illumination, while under-cabinet lights help with food preparation. Dimmer switches can also be useful for adjusting the light level based on the activity or mood.
Key Takeaway:
Invest in a layered lighting scheme that includes ambient, task, and accent lighting to enhance the functionality and mood of each room.
4. Incorporate Ample Storage Solutions
Clutter can quickly diminish the functionality of any space. To keep your home organized, incorporate ample storage solutions that blend seamlessly with your design. Built-in shelves, under-bed storage, and multi-level cabinets are excellent options. Consider vertical storage to free up floor space, and use baskets or decorative boxes to keep smaller items tidy.
Key Takeaway:
Effective storage solutions help maintain a clutter-free environment, making your home more functional and visually appealing.
5. Maintain a Balance Between Aesthetics and Functionality
While it’s tempting to focus solely on aesthetics, functionality should never be compromised. Choose design elements that are not only attractive but also serve a practical purpose. For example, opt for durable materials that are easy to clean in high-traffic areas, or select furniture that offers comfort as well as style. The goal is to create a space where beauty and utility coexist harmoniously.
Key Takeaway:
Strive for a balance between style and practicality to create an interior that is both beautiful and livable.
Conclusion
Functional interior design is about making thoughtful choices that enhance both the form and function of your space. By prioritizing space planning, selecting multifunctional furniture, focusing on lighting, incorporating ample storage, and balancing aesthetics with functionality, you can create a home that is not only visually stunning but also tailored to your everyday needs. Whether you're designing a small apartment or a large family home, these tips will help you achieve a space that is as practical as it is beautiful.





Comments